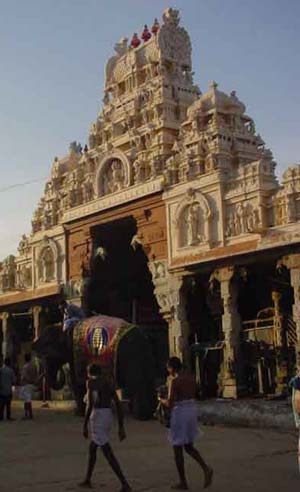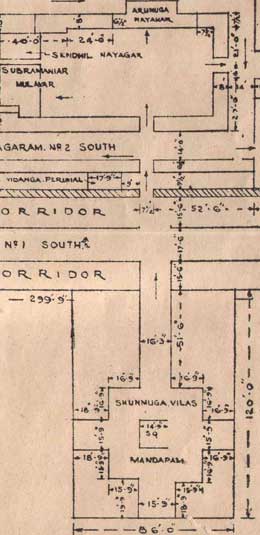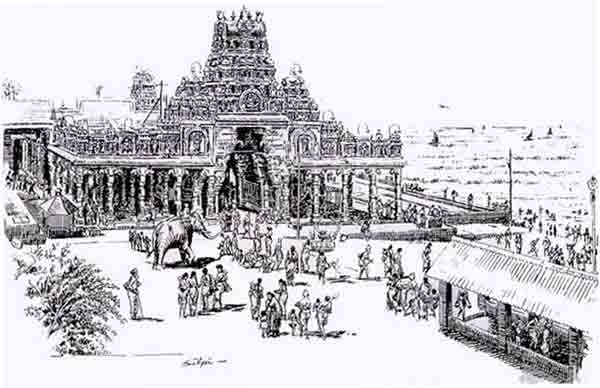Shanmukha Vilāsa
|
|
|
An evening view of Shanmukha Vilāsa
|
|
|
|
Floorplan of Shanmukha Vilāsa
|
Shanmukha Vilāsa is the frontal adjunct to the main temple. It is a magnificent mandapa worked minutely of intricate stone plinths and columns 120 feet long, 86 feet broad and supported by 124 columns. It runs north to south facing the sea. A colossal porch at the centre is 48 feet square. It houses an ornate mandapa of four pillars, on a fifteen feet square base and which is elevated by three feet.
Lord Shanmukha is received here on the 7th and 8th days of the Māsi and Avani festivals, as He is taken out of His sanctum on those two annual occasions and when He returns thereto. The mantapa is throughout the year used for receiving the offerings of bhaktas in cash or in kind. This central mantapa touches the ceiling through its elaborately carved and majestic pillars and supports the entire Shanmukha Vilāsa. A passage from here leads to the main portals of the main shrine 68 feet by 16 feet on either side, which has also a corridor of 53 feet, covered on either side and supported by a line of pillars.
Shanmukha Vilāsa is verily the Skanda-Loka of Tiruchendur. Here the worshippers flock in from dewy morn to very late in the nights, spending a most happy time. The scenic, natural splendours and the sanctified presence of Shanmukha facing them give their ecstatic realisations. The writing of devotional hymns on the lintel pieces of the Shanmukha Vilāsa mantapa and on the temple walls from Arunagirināthar and other saints has evoked universal interest in those sacred texts. Devotees refresh their memories of them, and it is a pleasurable sight to see many a hymn learnt by heart by them for use at their devotions.
|
|
|
Sketch: Shanmukha Vilāsa as it looked in the early 20th century
|
| 


